Beautiful House in Holland Park clse to Notting Hill very central
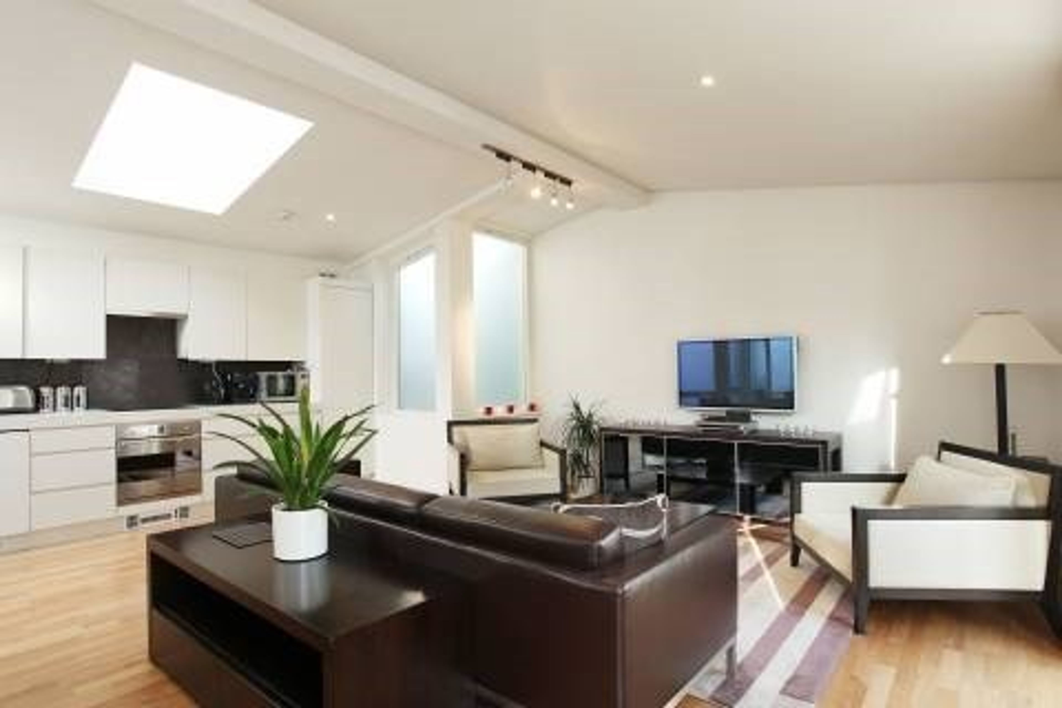
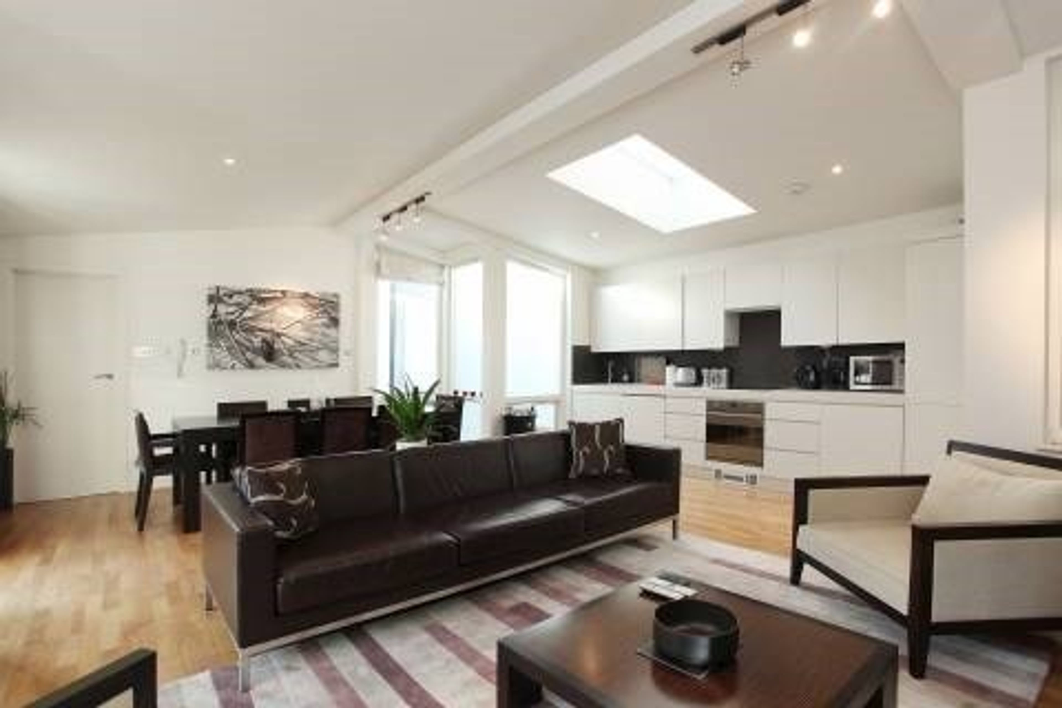
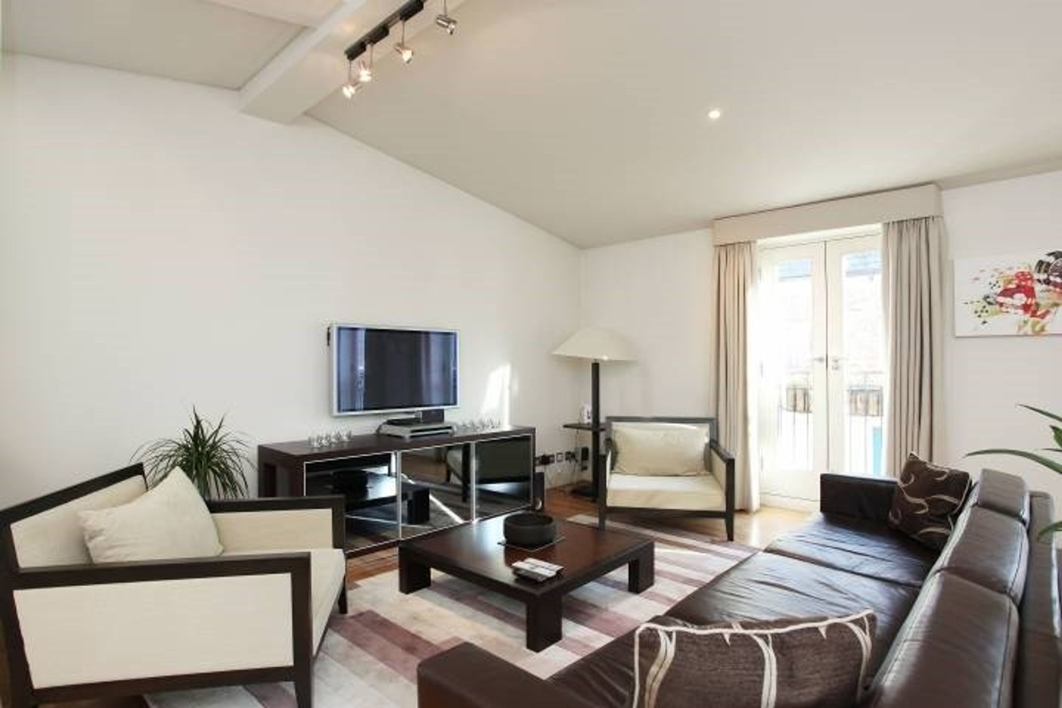
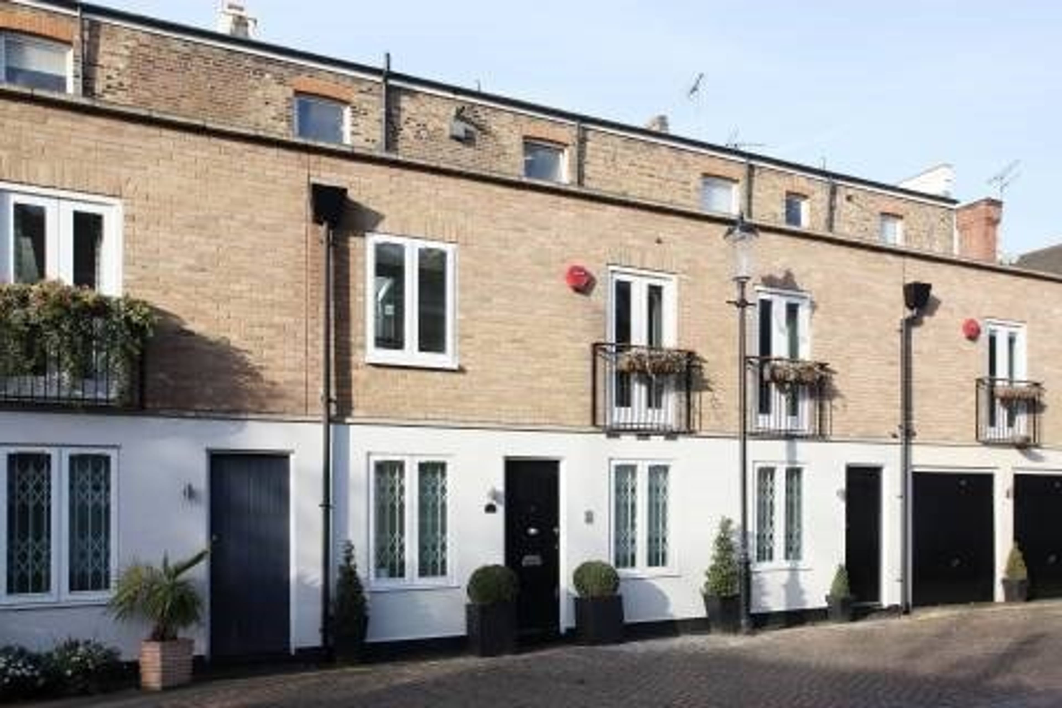
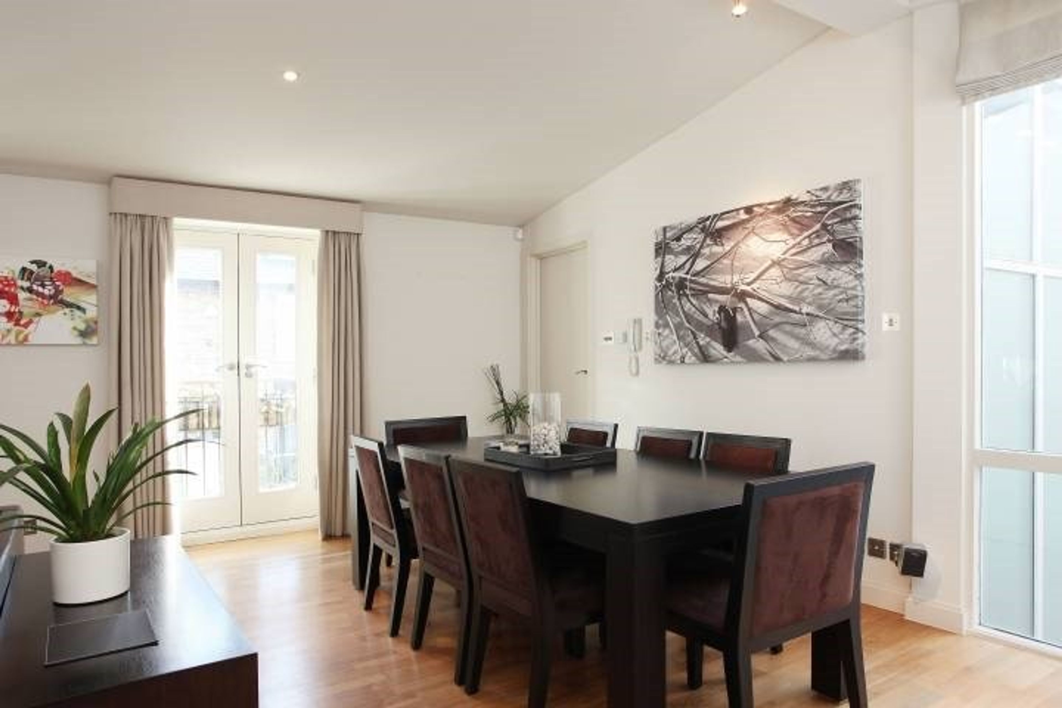

Representation of current layout, gross internal floor area approx 1,581 Sq Ft (146 Sq M) ROOM DESCRIPTIONS Entered The property is entered GROUND FLOOR Second Bedroom 13'9 x 8'8 (4.19 x
The district was rural until the 19th century. Most of it was formerly the grounds of a Jacobean mansion called Holland House. In the later decades of that century the owners of the house sold off the more outlying parts of its grounds for residential development, and the district which evolved took its name from the house. It also included some small areas around the fringes which had never been part of the grounds of Holland House, notably the Phillimore Estate (there are at least four roads with the word Phillimore in their name) and the Campden Hill Square area. In the late 19th century a number of notable artists (including Frederic Leighton, P.R.A. and Val Prinsep) and art collectors lived in the area. The group were collectively known as "The Holland Park Circle". Holland Park was in most part very comfortably upper middle class when originally developed and in recent decades has gone further upmarket.
Of the 19th century residential developments of the area one of the most architecturally interesting is The Royal Crescent designed in 1839. Clearly inspired by its older namesake in Bath, it differs from the Bath crescent in that it is not a true crescent at all but two quadrant terraces each terminated by a circular bow in the Regency style which rises as a tower, a feature which would not have been found in the earlier classically inspired architecture of the 18th century which the design of the crescent seeks to emulate. The design of the Royal Crescent by the planner Robert Cantwell in two halves was dictated by the location of the newly fashionable underground sewers rather than any consideration for architectural aesthetics.[3]
The stucco fronted crescent is painted white, in the style of the many Nash terraces which can be elsewhere in London's smarter residential areas. Today many of these four storey houses have been converted to apartments, a few remain as private houses.[4] The Royal crescent is listed Grade II. Aubrey House is situated to the North-East of the park.
Holland Park is now one of the most expensive residential districts in London or anywhere in the world, with large houses regularly listed for sale at over £10 million. A number of countries maintain their embassies here.