- France
- > South of France
- > Provence-Alpes-Côte d'Azur
- > Bouches-du-Rhône
- > Marseille Arrondissement
- > Cassis
- > Centre
Villa FR5533
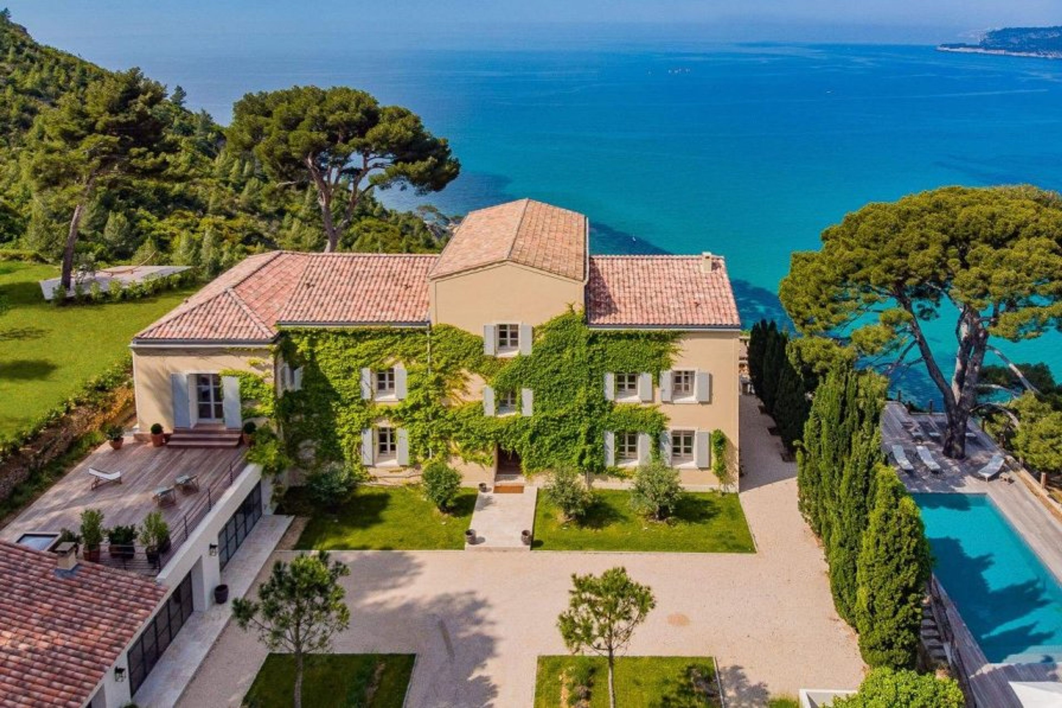
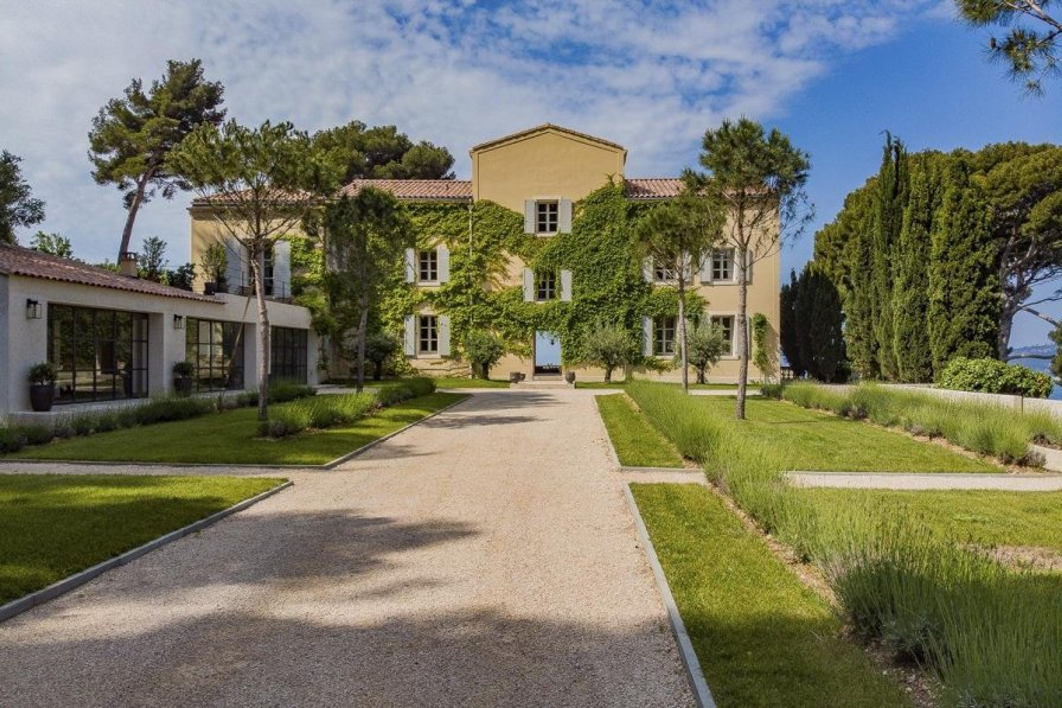
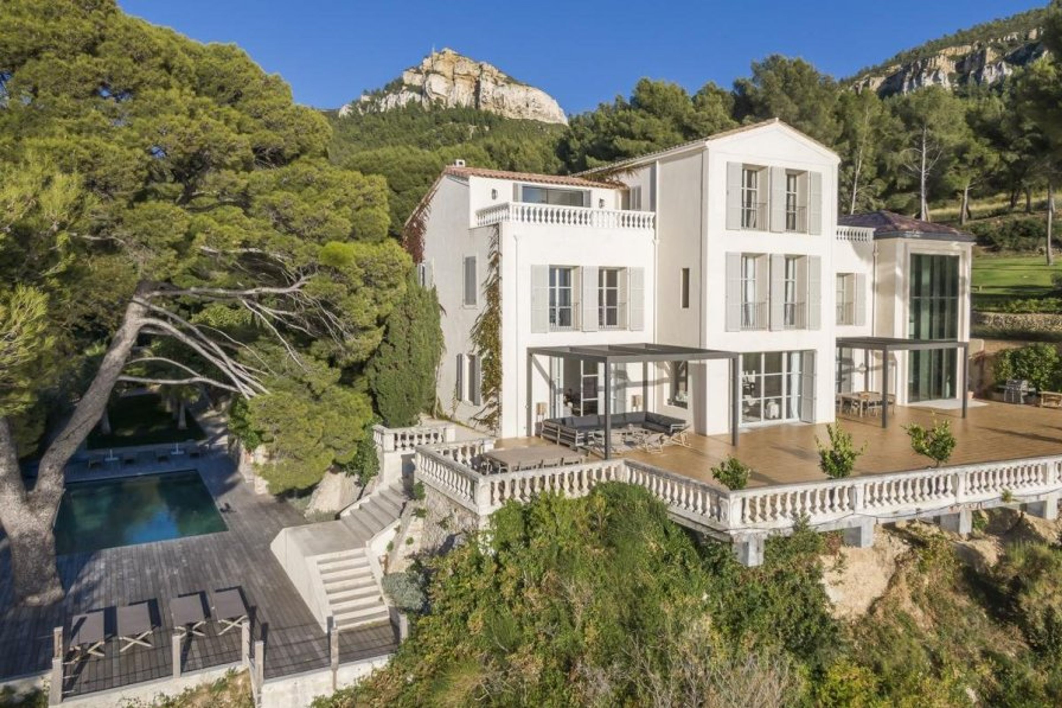
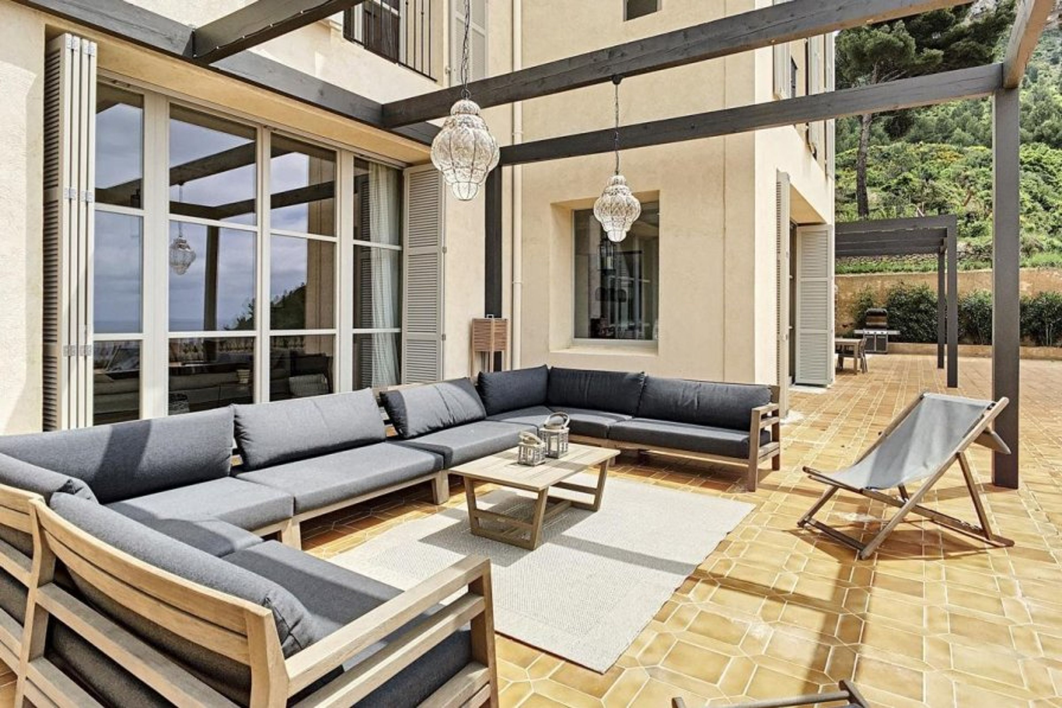
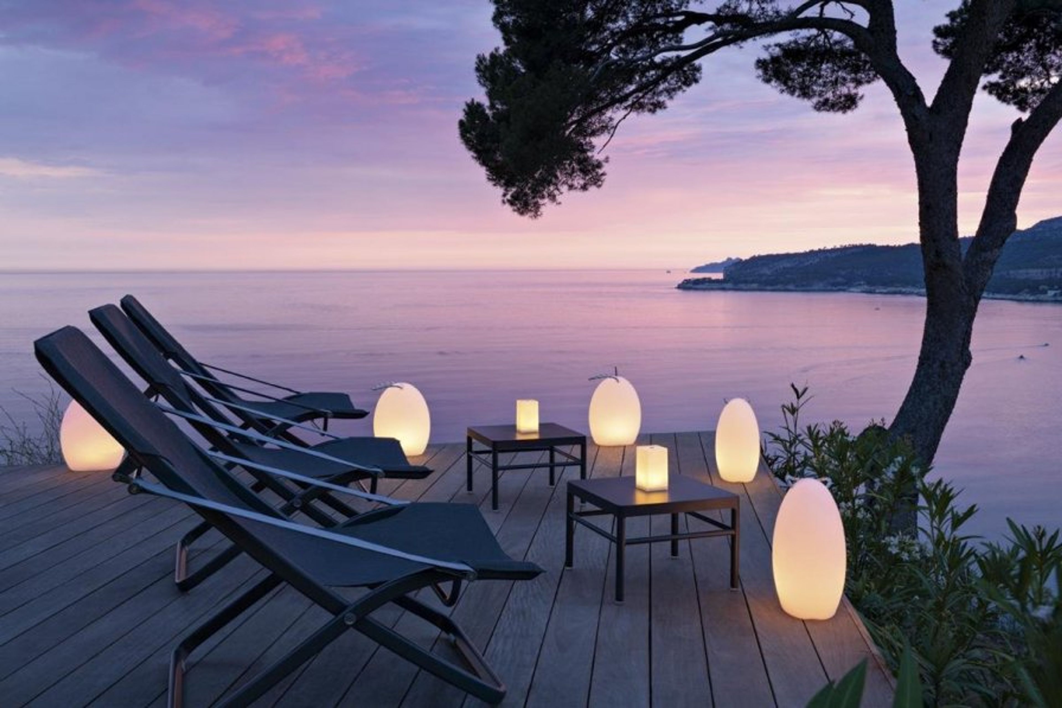
Cosmic Villas is proud to offer this villa, where you may marvel at the Mediterranean's magnificence as you step out onto the expansive patio and are surrounded by the captivating Calanques sceneries.

With its sophisticated interiors, private pool, and expansive domaine, this distinguished home is exceptional in every aspect. It is located in one of the most beautiful settings in southern France and is only a short stroll from the beach and the quaint fishing village of Cassis.
Contact us right away to make a reservation or learn more.
Marvel at the beauty of the Mediterranean as you step out on to the grand terrace, surrounded by the mesmerising landscapes of the Calanques. In one of the most stunning settings in southern France, this prestigious villa is wonderful in every way with its elegant interiors, private swimming pool and vast domaine, only a short walk to the beach and charming fishing village of Cassis.
Once an admired French Riviera hotel, follow the footsteps of famous names across the villa, which has undergone a complete renovation in recent years. Yet it’s not all about the glitz and glamour here, instead there’s a sense of understated luxury with beautifully designed living spaces, high-end features, valuable works of art alongside an overall feeling of great comfort. All three reception rooms and the kitchen face the sea with doors opening up to the huge terrace or escape the summer sun in the cinema room with its projector, large screen and popcorn machine.
Inviting bedrooms can be found on all three floors of the main villa, as well as a separate annexe, most with en suite bath or shower rooms and many with juliet balconies looking out towards the sea. The spacious top-floor master double is the most impressive with its sea-facing bath, double walk-in shower and private terrace enjoying the very best vistas of the Côte d'Azur.
The 150-acre domaine, within the Calanques National Park, is home to picture-perfect terraces, idyllic spots for al-fresco dining and landscaped gardens with olive and fruit trees, lavender and other aromas of the Mediterranean. By the courtyard garden, the Orangerie is a tranquil place for yoga and games or walk up to the traditional Pétanque court so typical of the south of France. Not to mention the incredible swimming pool and teakwood terrace in an idyllic position amongst the towering pines.
The most adventurous can follow the steep path and steps down towards a rocky bay with turquoise-coloured water, reached in about five minutes, or stroll to Cassis about a 15-minute walk away. It’s a small coastal town full of charm with gorgeous pastel-coloured houses, café terraces and characterful restaurants.
Explore the Calanques National Park on foot with the most breathtaking hiking trails or set out to sea on kayak, canoe or boat to discover the spectacular scenery of this dramatic coastline. Laze on postcard worthy beaches, sample wines from the vineyards surrounding Cassis or head out by car to visit La Ciotat, Saint-Cyr-sur-Mer and even the vibrant cities of Toulon and Marseille.
Villa Interiors (600m2)
Ground Floor (some internal steps)
- Living room with sea-views
- Lounge with fireplace. Doors lead to al-fresco lounge and pergola
- Dining area with large table for up to 14 guests and Sonos sound system. Doors lead to al-fresco dining terrace and pergola
- Cinema room with large screen, projector and DVD player
- Kitchen (opening up to dining area), fully-equipped including stove, oven, microwave, dishwasher, large fridge and freezer with water and ice-dispenser, temperature controlled wine cabinet, coffee machines (including Nespresso and filter), kettles, juicer, food processor and mixer
- Laundry room
- Bedroom (20m2) with twin beds (90cm each, can be joined as a king-size double), space for extra bed (mattress), garden/pool view and en suite bathroom with shower
- Separate WC
First Floor
- Bedroom (13.5m2) with twin beds (80cm, can be joined as a queen-size double), desk, sea/pool view and separate wardrobe in hallway
- Bedroom (15.9m2) with twin beds (80cm, can be joined as a queen-size double), child’s desk, bookcase with children’s books and garden view
- Bathroom with shower, WC and sink (directly accessed and shared by above two bedrooms)
- Bedroom (14.7m2) with twin beds (80cm, can be joined as a queen-size double), juliet-style balcony with sea-view and private bathroom with shower, WC and sink
- Large bedroom (25.6m2) with king-size double bed (180cm, can be split into twins), Smart TV, two juliet-style balconies with sea-view and sitting area. Private bathroom (across from entrance) with shower, WC and sink
- Bedroom (19.3m2) with double bed (180cm, can be split into twins), desk, juliet-style balcony with sea-view and private bathroom with shower, WC and sink
- Bedroom (10.3m2) with single bed (80cm, can be extended to a 160cm double bed with trundle bed) and garden view
- Bathroom with bath, two sinks and WC (bathroom accessed via above bedroom or via hallway)
- Bedroom (12.6m2) with twin beds (80cm, can be joined as a queen-size double) and juliet-style balcony with sea-view
- Open mezzanine-style lounge (67m2) with high ceiling, mezzanine railings (above kitchen), sea-view, doors leading to terrace (80m2) and sofas which can be converted into beds using the cushions (2-3 guests, on request only). Stairs down to kitchen
- Bathroom with shower, WC and sink (accessed off the mezzanine-style lounge)
Second Floor
- Master bedroom (30m2) with double bed (180cm), sitting area, TV with Netflix and doors leading to private terrace (18m2) with sea-view. Bathroom with bath, double shower, two sinks, separate WC and doors leading to terrace.
- Office space with long desk and sea-view terrace (space for one additional bed on request)
Separate Annexe House
Ground Floor
- Kitchen, well-equipped including fridge, oven, hot plates and microwave
- Bedroom with king-size double bed (can be split into 90cm twins) and bathroom with shower
- Bedroom with king-size double bed (can be split into 90cm twins) and bathroom with shower
There is also a bedroom/shower room and small kitchenette on the first floor, on request only and subject to a supplement – please enquire
Outside Grounds
- Heated salt-water swimming pool (13x4.5m) with electric safety cover. Open all year round, heated approximately April to September (subject to extra cost at other times of year)
- Pool house with fridge
- South-facing terrace (500m2)
- 2 x al-fresco dining tables for up to 16 guests each (can be joined)
- Pergola and al-fresco lounge
- Weber barbecue
- North-facing terrace with lounge furnishings and hammock
- Orangery with table-tennis, table football and yoga mats
- Pétanque court
- Various terraced grounds (some with low walls/horizontal railings) and many steps
- 58-hectare estate (enclosed by electric fencing)
Facilities
- Wi-Fi
- Air-conditioning
- Heating (in some bedrooms reversible a/c and heating)
- Satellite TV
- Sonos sound system
- Cinema room with projector and large screen
- DVD player and library
- Netflix and YouTube
- Playstation
- Popcorn machine
- Table tennis
- Table football
- Trampoline
- Bikes
- Badminton and short tennis
- Pétanque court and balls
- Board games
- Children’s books
- Toiletries
- Hairdryers