Villa FR5170
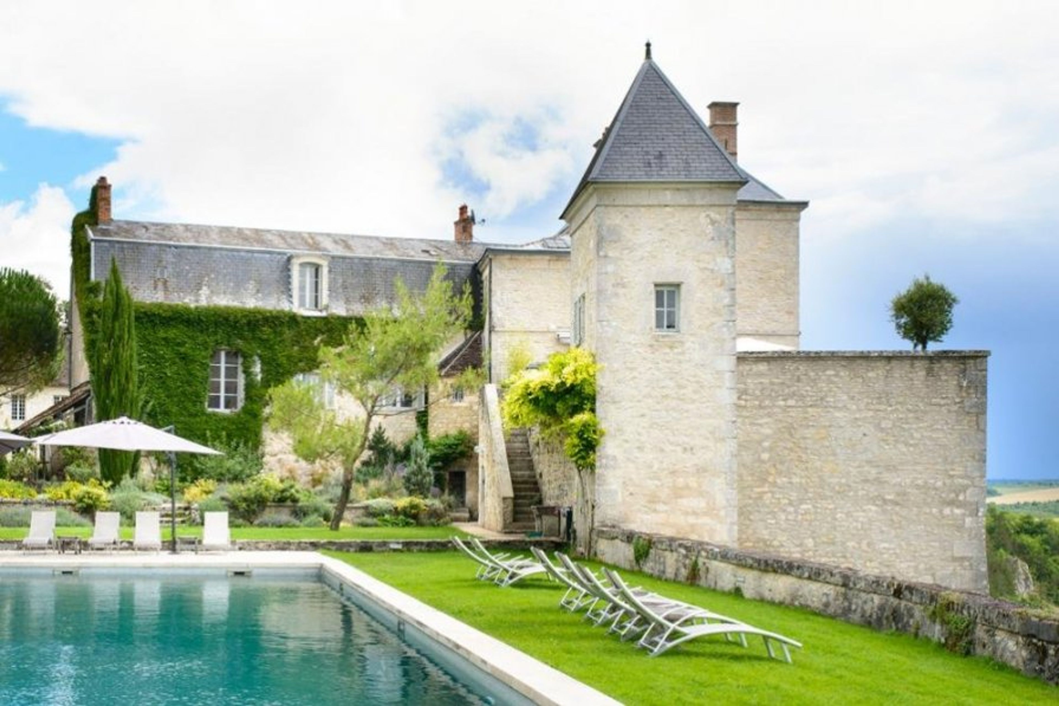
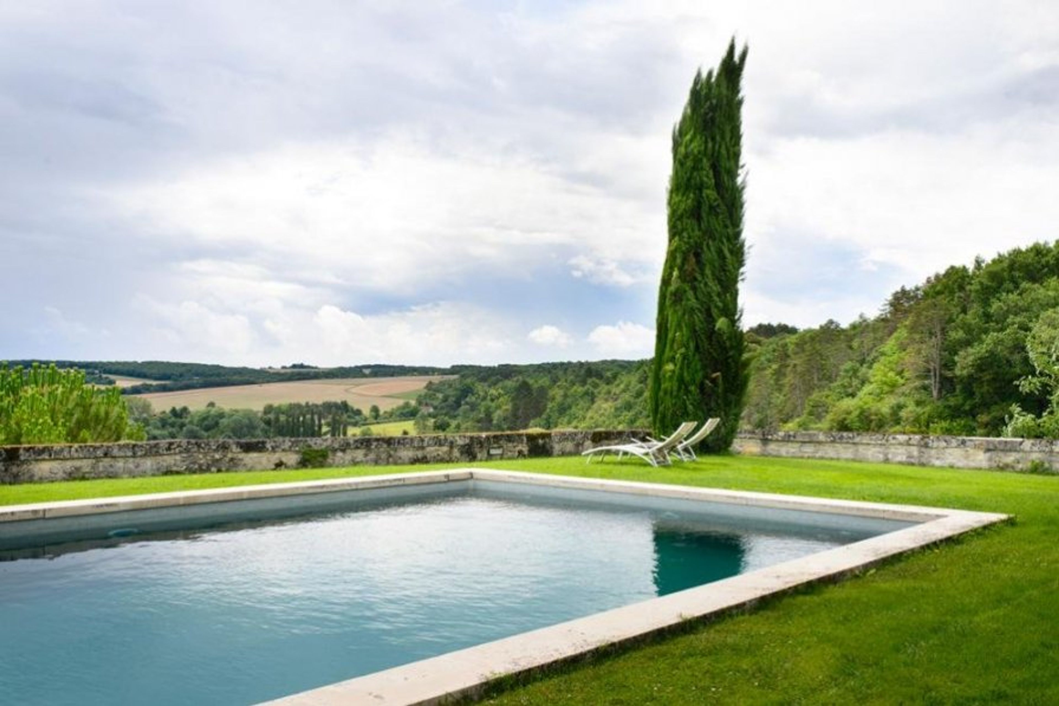
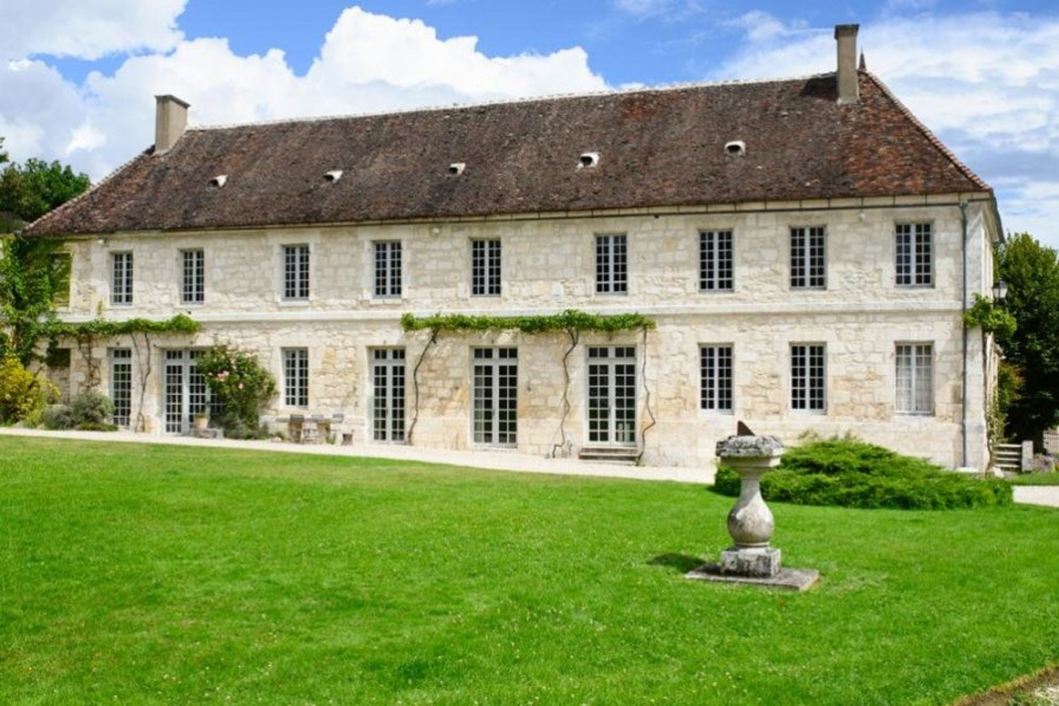
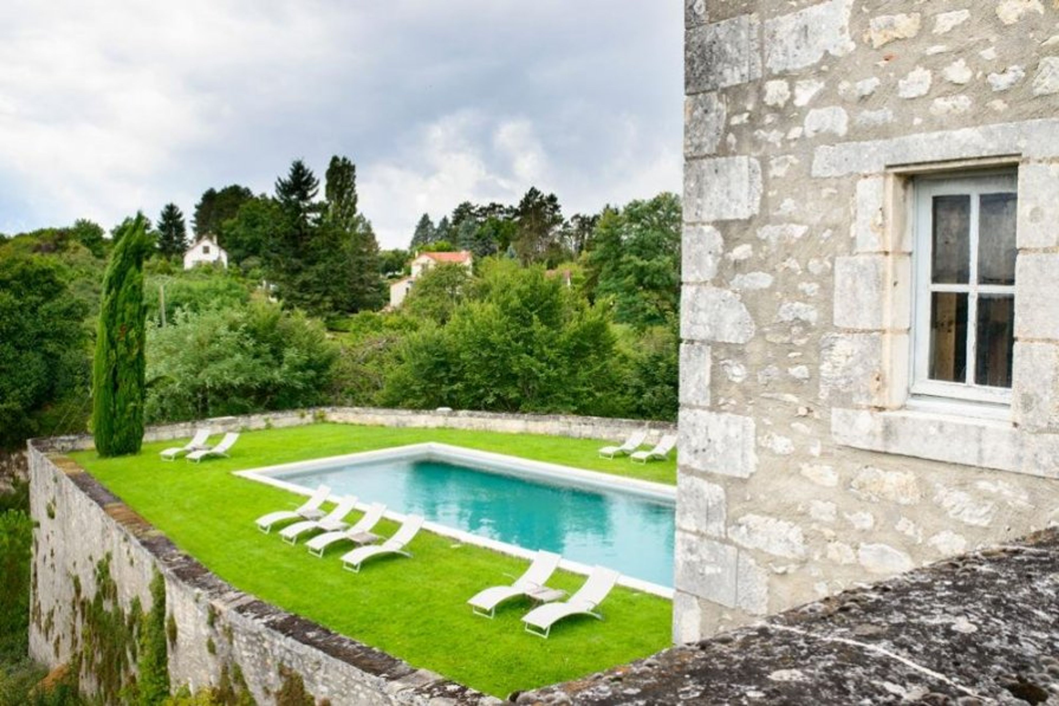
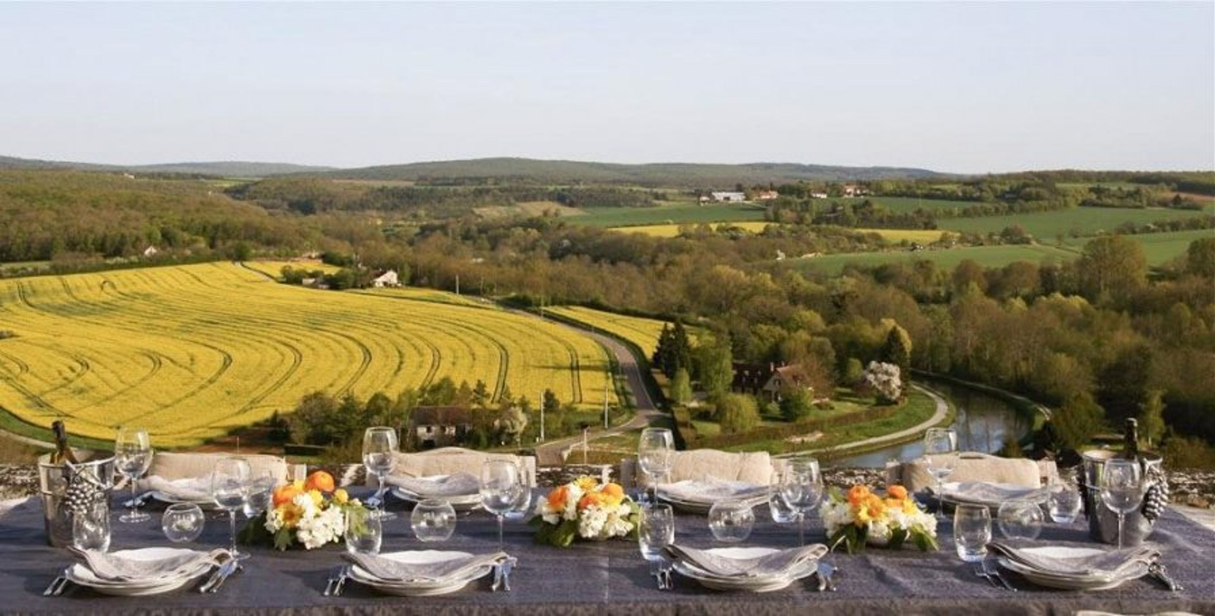
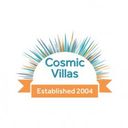
Situated in Burgundy, one of the most coveted regions of France, this 19th century chateau is a truly remarkable property.
With panoramic views due to its location high above the French countryside, this is the setting for an unforgettable holiday.
The central courtyard is enclosed by ancient fortified walls, with 13 bedrooms spread amongst the Main house, Commons, Caves and Pavilions.
Monumental fireplaces and period furnishings sit in the two medieval caves, now home to spacious suites.
Situated above the caves is the main house, which boasts six bedrooms and a number of terraces for admiring the scenery.
Three bedrooms and a kids room can be found int eh 17th century commons building whilst two studios are found in the Pavilions.
Beautifully designed and warming, the common spaces have an open plan floor space to give the traditional charm, along with the comfortable furnishings.
You will never be short of things to do with the spectacular pool and gardens outside and the indoor games room and cinema room for rainy days.
Outside, go for an explore on the bike, or visit many of the wineries of medieval towns nearby.
Main House
Ground Floor
Large salon opening out onto the back terrace
Study with its own private terrace
Billiard room
Large country kitchen, opening out onto a balcony where one can enjoy breakfast in the morning sun, with lovely views of the cliffs in the distance.
First Floor (5 bedrooms*, one 2-bed suite and 6 bathrooms)Bedroom 8 has a double bed (140cm) and a stand-up shower
Bedroom 9 has a queen-size bed (160cm) and a very small bathroom with a stand-up shower
Bedroom 10 has a queen-size bed (160cm) and a bathroom with bathtub and hand-held shower
Bedroom 11 has a double bed (140cm) with a bathroom accessed off the hall with a stand up shower
*please note the 5th bedroom will not be available in 2020.
Bedrooms 8-11 overlook the courtyard and are each about 20-30m2Bedroom 12/13 is a two-bedroom suite with a queen size bed (160cm) and valley views plus an adjoining dressing room with an additional small double bed (140cm). En-suite bathroom with bathtub and handheld shower. Bedrooms 12/13 (about 60m2 in total) are best used in the summer months
Bedroom 14 (about 20m2) has a queen size bed (160 cm) and en-suite bathroom with a stand up shower. Beautiful valley views
The Commons (three bedrooms and a child's room, all centrally air-conditioned)Bedroom 4 (about 30m2) has a walk-in closet, a fairly large bathroom with Jacuzzi tub with a very nice view of the courtyard and pool in the distance
Bedroom 5 (about 90m2) is a very large room with two queen sized beds (160cm each), one small double bed (140cm) and a medium sized bathroom with a bathtub and handheld shower. The rear doors of this bedroom open up onto the elevated garden behind. In the front it has a lovely view over the courtyard and the valley in the distance
Bedroom 6 consists of a main bedroom with double bed (160cm) with en-suite bathroom and stand up shower
Bedroom 7 (adjoining bedroom 6 or can be accessed from the stairwell hall) is small with a single bed and pretty valley views
Bedrooms 4 and 5 are accessed from one stairwell, bedrooms 6 and 7 are accessed from another stairwell
The Caves (accessed via steps)The first Cave (50-60m2) is air conditioned and has a small bedroom tucked into the tower with a double bed (140cm), a large living room with a king-size bed (180cm) and an open-plan kitchenette plus a bathroom with stand up shower and a Jacuzzi tub. It has magnificent views over the valley. The pool area can be accessed directly from a door in the hallway.
The second Cave has a large living room (about 70sq m), full sized kitchen, a large bedroom with a king-size bed (180cm) and a bathroom with a sit down steam shower. The bedroom of the second Cave is air conditioned. The rear door of the second Cave opens up onto the pool area. The second Cave benefits from magnificent views over the valley in front.
The PavillionsPavillion One is a smaller studio (about 30m2) with a sleeping area with a queen-size bed (160cm), kitchenette, air-conditioning and a small sitting area in the back. It has a fairly small bathroom with a sit-down shower
Pavillion Two is a large studio (about 50m2) with a sleeping area with a queen-size bed (160cm), kitchenette and air-conditioning plus a medium sized bathroom with bathtub and hand-held shower
Both have original stone flooring (which can be uneven at times). They both open up onto the central courtyard (with access to the main house across the courtyard).
Outside GroundsPrivate heated swimming pool (18x6m)
Poolside terrace and garden
Sunbeds
Two gas grills, one on each terrace
Courtyard
Stone terraces
AmenitiesBikes are in studio (or in the parking area) as is the ping pong table.
Cinema room is on top of the studio.
Cushions to the lounge chairs on back terrace are in the tower off of the back terrace.
Extra towels are in the armoire in the entrance hall to the 19th century house.
Extra sheets are in the large armoire in the storage utility cave.
There is a laundry area for your use in the storage utility cave.
Activities Nearby
- Horse back riding
- Tennis: T
- Hot Air Ballooning
- Kayaking:
Other attractions - Montréal
- Grottes D’Arcy
- Chateau of Ancy
- Chateau de Tanlay